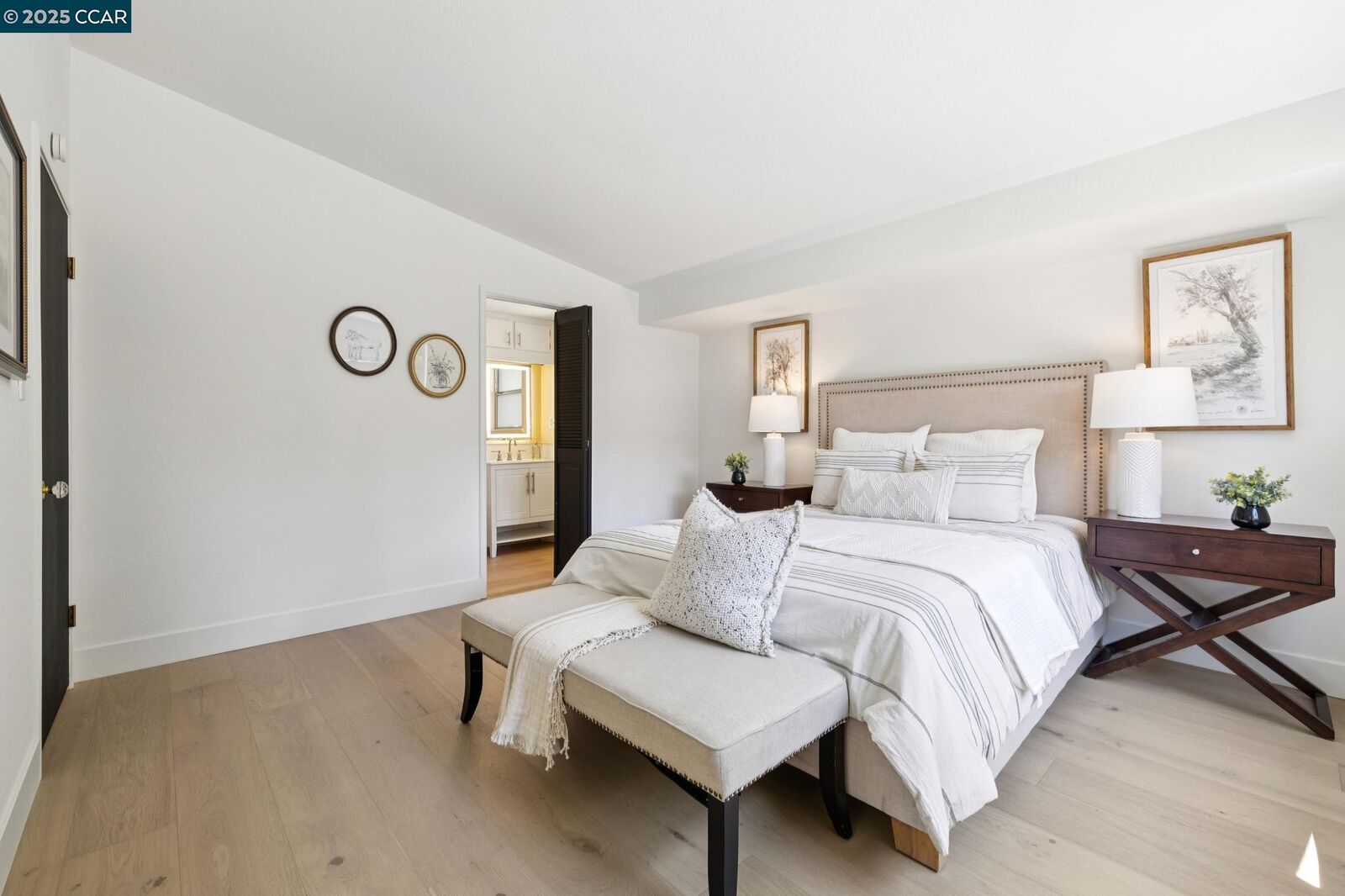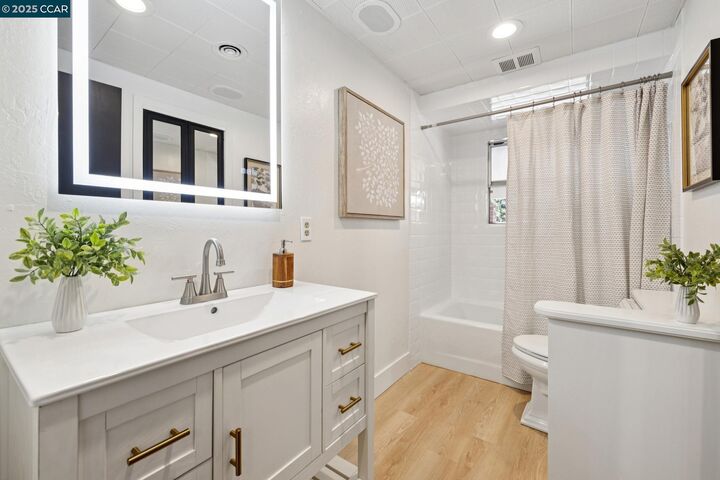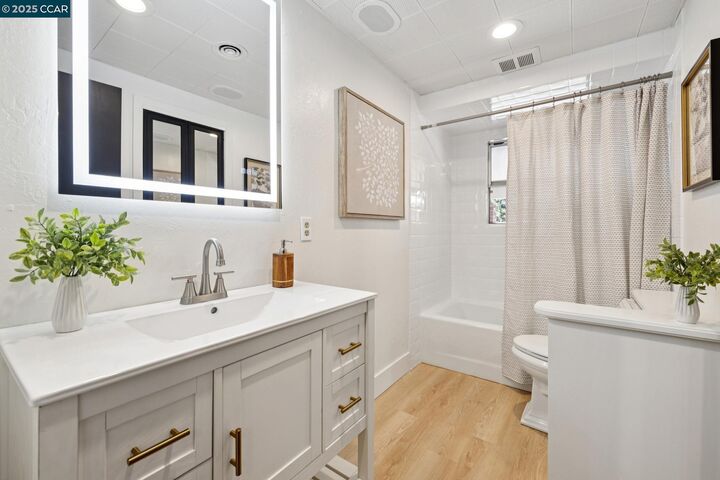


Listing Courtesy of:  bridgeMLS / The Agency / Andrea Scott
bridgeMLS / The Agency / Andrea Scott
 bridgeMLS / The Agency / Andrea Scott
bridgeMLS / The Agency / Andrea Scott 12 La Sonoma Ct Alamo, CA 94507
Pending (26 Days)
$1,899,900
MLS #:
41105548
41105548
Lot Size
0.55 acres
0.55 acres
Type
Single-Family Home
Single-Family Home
Year Built
1955
1955
Style
Ranch
Ranch
County
Contra Costa County
Contra Costa County
Community
Westside Alamo
Westside Alamo
Listed By
Andrea Scott, Alamo
Source
bridgeMLS
Last checked Aug 15 2025 at 3:12 PM GMT+0000
bridgeMLS
Last checked Aug 15 2025 at 3:12 PM GMT+0000
Bathroom Details
- Full Bathrooms: 2
Interior Features
- Dining Area
- Storage
- Counter - Solid Surface
- Updated Kitchen
- Laundry: Dryer
- Laundry: Laundry Room
- Laundry: Washer
- Dishwasher
- Gas Range
- Free-Standing Range
- Refrigerator
- Dryer
- Washer
- Gas Water Heater
Kitchen
- Counter - Solid Surface
- Dishwasher
- Disposal
- Gas Range/Cooktop
- Range/Oven Free Standing
- Refrigerator
- Updated Kitchen
Subdivision
- Westside Alamo
Lot Information
- Court
- Cul-De-Sac
- Level
- Premium Lot
- Back Yard
- Front Yard
- Private
Property Features
- Fireplace: 1
- Fireplace: Living Room
Heating and Cooling
- Forced Air
- Central Air
Pool Information
- In Ground
- Outdoor Pool
Flooring
- Hardwood Flrs Throughout
- Vinyl
Exterior Features
- Roof: Composition Shingles
Utility Information
- Utilities: Cable Available, Internet Available, Natural Gas Connected
- Sewer: Septic Tank
- Energy: Other
Garage
- Garage
Parking
- Detached
- Off Street
- Rv/Boat Parking
- Side Yard Access
- Enclosed
- Parking Lot
Stories
- 1
Living Area
- 2,014 sqft
Location
Estimated Monthly Mortgage Payment
*Based on Fixed Interest Rate withe a 30 year term, principal and interest only
Listing price
Down payment
%
Interest rate
%Mortgage calculator estimates are provided by The Agency and are intended for information use only. Your payments may be higher or lower and all loans are subject to credit approval.
Disclaimer: Bay East© 2025. CCAR ©2025. bridgeMLS ©2025. Information Deemed Reliable But Not Guaranteed. This information is being provided by the Bay East MLS, or CCAR MLS, or bridgeMLS. The listings presented here may or may not be listed by the Broker/Agent operating this website. This information is intended for the personal use of consumers and may not be used for any purpose other than to identify prospective properties consumers may be interested in purchasing. Data last updated at: 8/15/25 08:12


Description